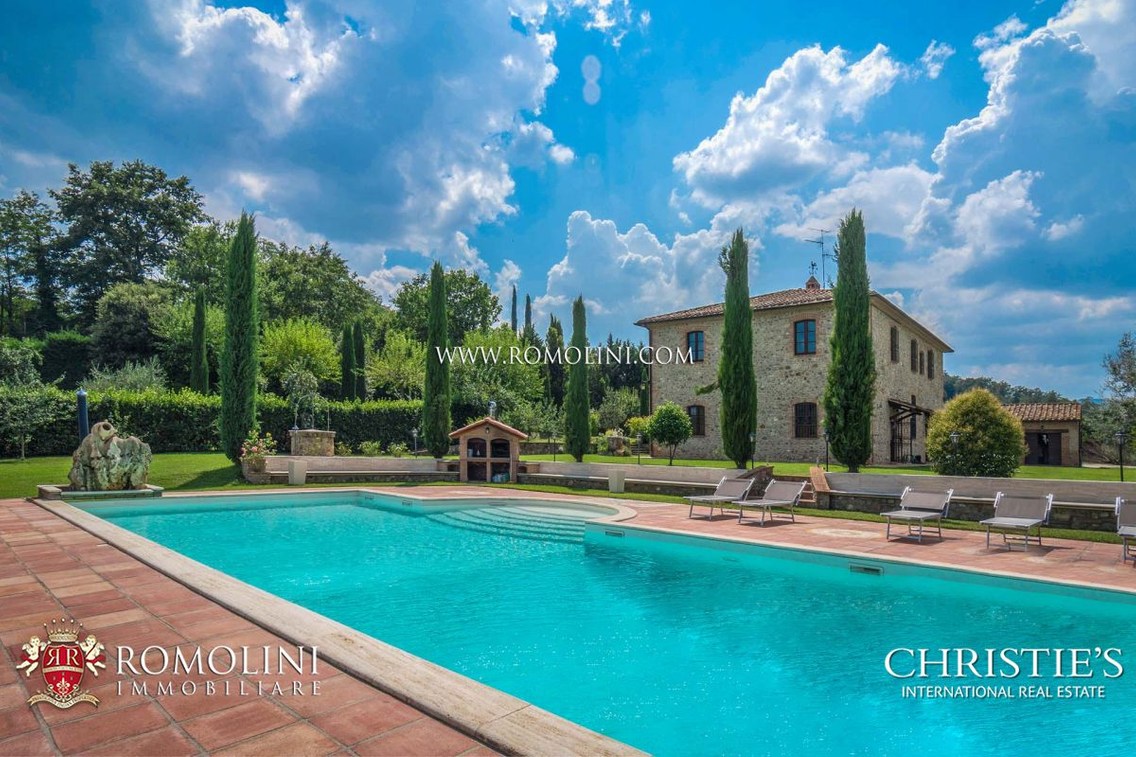In a hilly and panoramic location, right at the border between Umbria and Tuscany, we find this restored farmhouse with swimming pool and guesthouse. Reachable through a well-maintained unpaved road, the property is provided with all the necessary services by the nearby town (5km; 10) and allows easily moving throughout the two regions, visiting their most interesting towns and cities: the Roman city of Citt della Pieve (13km; 20), Cetona (15km; 20), the hometown of the fierce Etruscan king Porsena, Chiusi (17km; 25), Castiglione del Lago on the Trasimeno Lake (35km; 40), the beautiful Orvieto (35km; 35), Montepulciano (38km; 50), Bolsena overlooking the homonym lake (53km; 55), the Etruscan town of Cortona (54km; 1h 10), the papal Pienza (55km; 1h 5), Perugia (55km; 1h 10), Todi (61km; 1h), Montalcino (71km; 1h 15), the Franciscan shrine of Assisi (79km; 1h 20), Amelia (79km; 1h 10), the medieval center of Siena (97km; 1h 20) and the Eternal City of Rome (143km; 1h 50). The most convenient airports to reach the property are Perugia San Francesco (64km; 1h 10), Roma Ciampino (158km; 1h 40), Firenze Vespucci (158km; 1h 40), Roma Fiumicino (172km; 1h 45), Grosseto Baccarini (175km; 2h 5), Pisa Galilei (219km; 2h 25) and Bologna Marconi (240km; 2h 35). DESCRIPTION OF THE BUILDINGS The farmhouse (285 sqm 3,067 sqft, 3 bedrooms and 3 bathrooms) is laid over two floors organized as follows: – Ground floor: entrance hall, living room, dining room, kitchen and bathroom; – First floor: hallways, living room (potentially a further bedroom), three bedrooms and two bathrooms. The guesthouse (55 sqm 593 sqft, 1 bedroom and 1 bathroom) is made of a living room with kitchenette, bedroom and bathroom. A warehouse (20 sqm 215 sqft), partially used as a laundry, completes the property. STATE AND FINISHES The farmhouse was fully restored in 2010 by using only materials suitable and in line with the original Umbrian-Tuscan style of the building: the ground floor boasts beautiful rib vaults which gave been restored and valorized. Floors are tiled in terracotta on the ground floor and parquet on the first floor of the farmhouse. Stone fireplaces have been cleaned and left in their original spots. Interior walls have been mainly plastered but several sections have been left in rough stone showing the original skeleton of the building. All the doors and windows are fitted with wrought-iron grating which offer unrivaled security against burglars and intruders. EXTERNAL AREA The property is located amidst a 1.2-ha plot of land, fully fenced and accessed either via an automatic wrought-iron gate or a secondary standard gate. The land hosts a small olive grove (30 trees) ad several fruit trees. The garden is well-maintained, dotted with trees, crossed by stone walkways and fitted with irrigation and lighting system. The 12 7 m swimming pool is located not far from the farmhouse, in a sunny position, and fitted with a salt depuration system and a heating machine. The terracotta-and-grass solarium surrounding the basin houses a gazebo.
